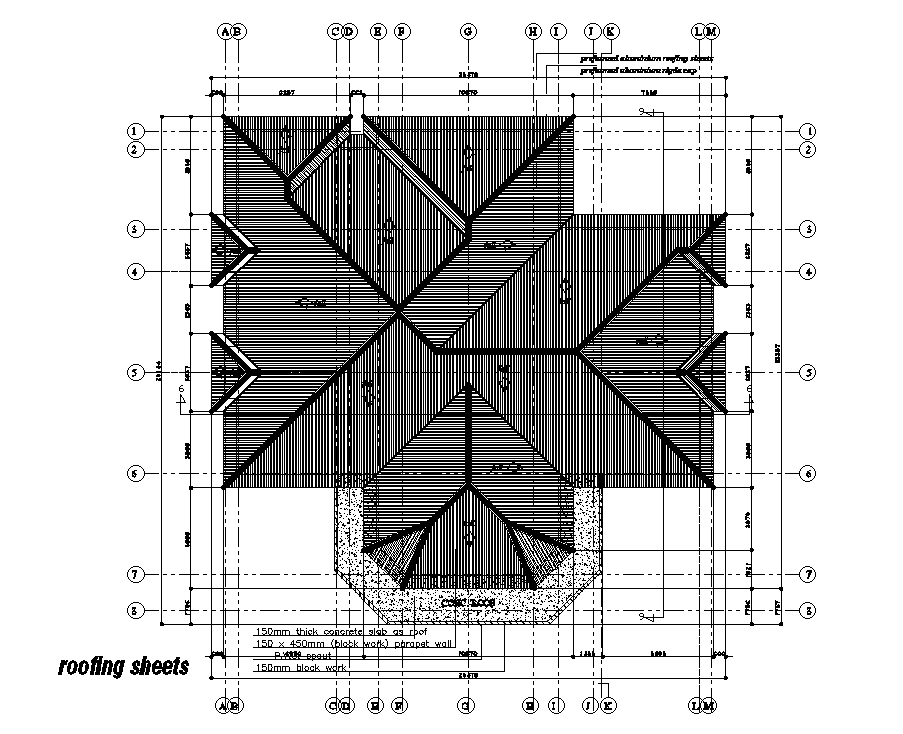
Roof sheets details of 24x25m office plan is given in this Autocad drawing file. This is single story office building. Office plan consists of main hall, 5 office rooms, kitchen, storage, corridor, terrace and 4 toilets. For more details download the Autocad drawing file. Thank you for downloading the Autocad drawing file and other CAD program files from our website.